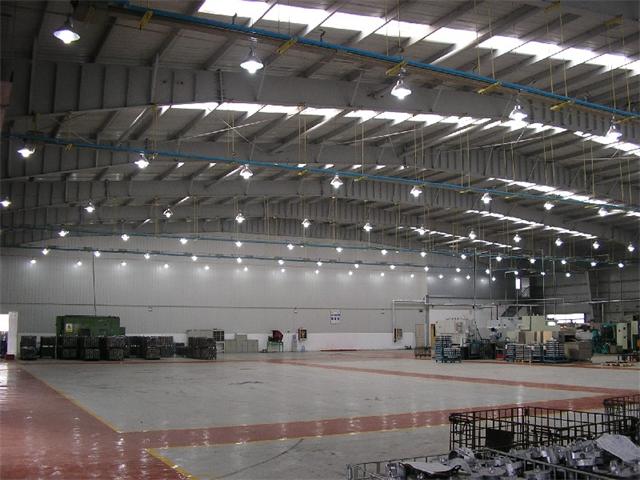Cell-phone/Whatsapp: +86-156 1007 5118
terry@xgzbuildings.com
+86-15610075118


 The above prefabricated steel structure building designed for machinery workshop,the clear span is 50 meters.This is our domestic project in Qingdao China.
The above prefabricated steel structure building designed for machinery workshop,the clear span is 50 meters.This is our domestic project in Qingdao China.