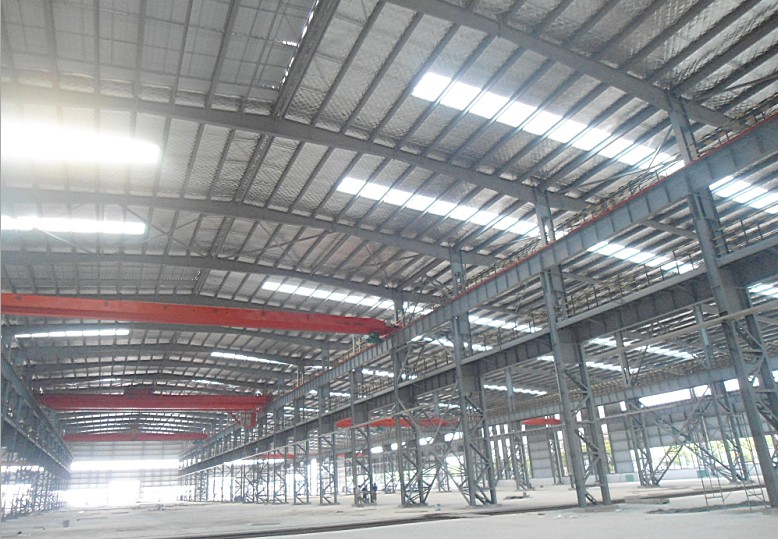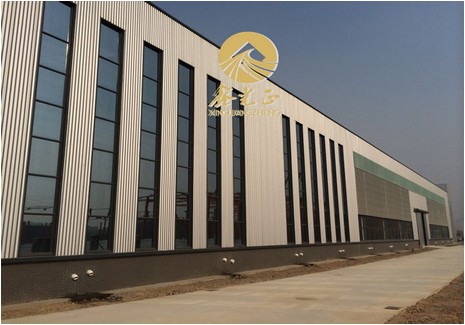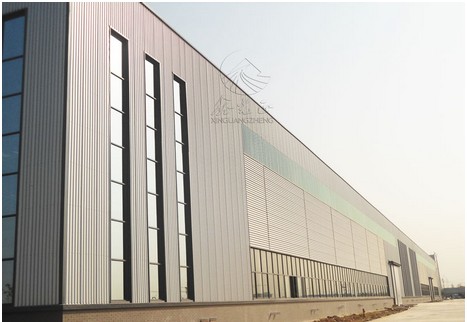

The Leiting Heavy-duty steel structure workshop is metallurgical automatic transmission equipment assembly base steel structure project. The steel structure workshop Located in Qingdao,China,High-tech Zone, total width is 120m, total length is 198m; eave height is 13.2m; the ridge height is 18.6m.
Specification of steel structure workshop
The steel column of steel structure workshop is lattice without anchor bolt that has a strict requirement for the steel column’s perpendicularity, elevation and axis deviation. The column bracing, welded by channel steel and angel steel, is double layer installation. Roof horizontal bracing is continuous connection by angel steel; the middle column crane beam is divided into two layers. All crane beams are installed walkway plate and guardrail and each walkway plate has two ladders and escalators. The wall panel use v-780 type wave board; the wall between the upper and the lower window is the horizontal installation, the upper window is skylight plate, therefore the wall installation must be vertical to avoid clearance.
Steel structure workshop installation quality control
1) before installation, the construction unit of product certification, design documents and deal with members assembled records for inspection, record the size of the component and the reinspection do not coincide.Deformation of steel structure, defects exceed the allowable deviation, should be handled.
Before the installation, should prepare a detailed measurement and correction of the process, the welding of thick steel plate shall be installed in the welding process test of simulated product structure before, prepare the corresponding construction technology.Wriggle through the earth to assemble good roof should be preset a certain degree.
(2) steel structure hoisting in place, after dealing with components such as design requirements for control point positioning axis, elevation measurement marking, for lifting the butt joint quality inspection before welding.Temporary support wave and steel cable is installed in order to make the security and stability of steel roof in construction process.
(3) the steel structure installation, the construction unit shall submit each common component after lifting the elevation dimension, welding, painting and so on were submitted to supervision of acceptance.



