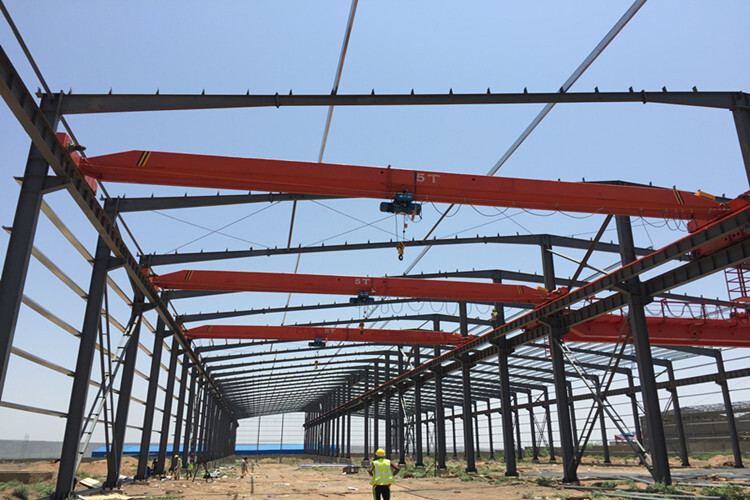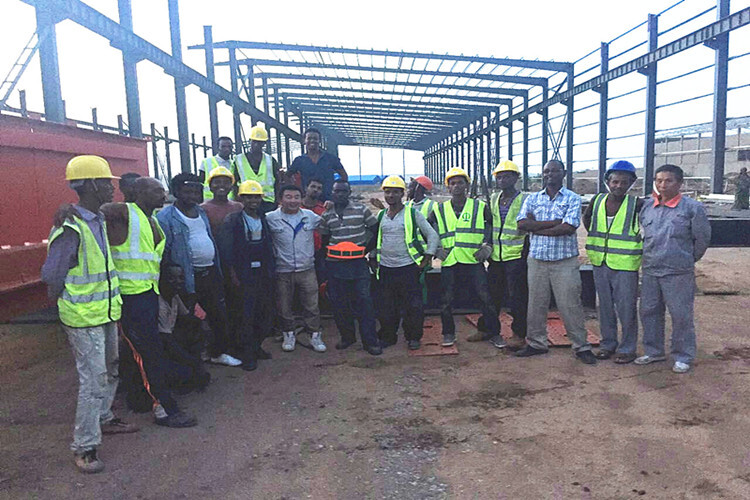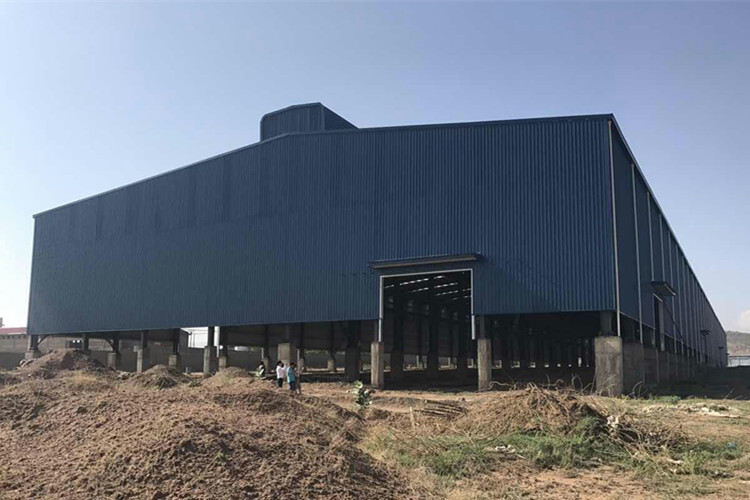Name of Building: Prefab Steel Structure Worshop
Structure System: Portal Frame
Total Area: 10944sqm
Building Application: Steel Mill
Construction Site:Ethiopia
Project Details:
1. Specification: 228*48*11.9/14.3m (Length*Width*Eave height/Ridge height)
2. Steel Column, Beam: H section steels with mid-grey painting
3. Purlin: Galvanization purlins
4. Secondary Support: Galvanization, e.g. Tie bracing, bracing bars, angle steels, all these will improve the stability and durability of the whole structural building.
5. Roof & Wall Cladding: Color-coated steel sheet
6. Brick Wall: 1.4m height
7. Bridge Crane: 3 sets of 5 tons Cranes (single girder) + 1 set of 10 ton Crane (double girder)
8. Roof Monitor+ Sliding Door
9. Service: 2 engineers were sent to guide installation on site for 90 days.


.jpg)




.jpg)