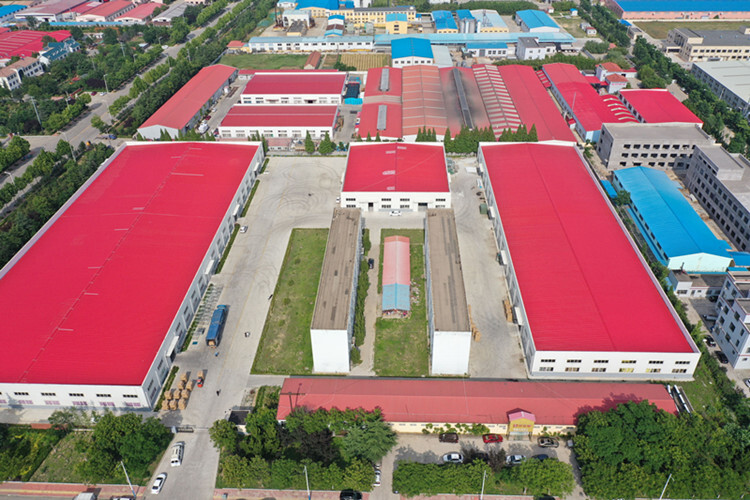Name of Building: Steel Structure Workshop and Warehouse
Total Area: 2 Workshops and 1 Warehouse covers 15420sqm
Project Details:
1. Workshop Specification: 129m*40m*8.2m; 45m*40m*8m
2. Warehouse: 141m*60m*8.2m
3. Column, Beam: H section steels with anti-rust grey painting
3. Purlin: Galvanization Purlins
4. Secondary Support: Galvanization, e.g. Tie Bracing, Bracing Bars, Angle Steels
5. Roof & Wall: Alu-zinc color-coated steel sheet in the thickness of 0.5mm+ Aluminum-foil fiberglass blanket
6. Window: Sliding windows
7. Door: Panel sliding doors
8. Brick wall: 1.2m height

.jpg)



.jpg)