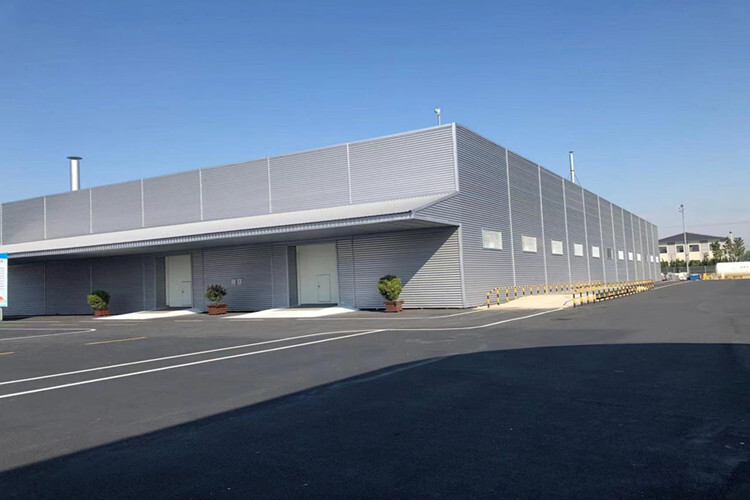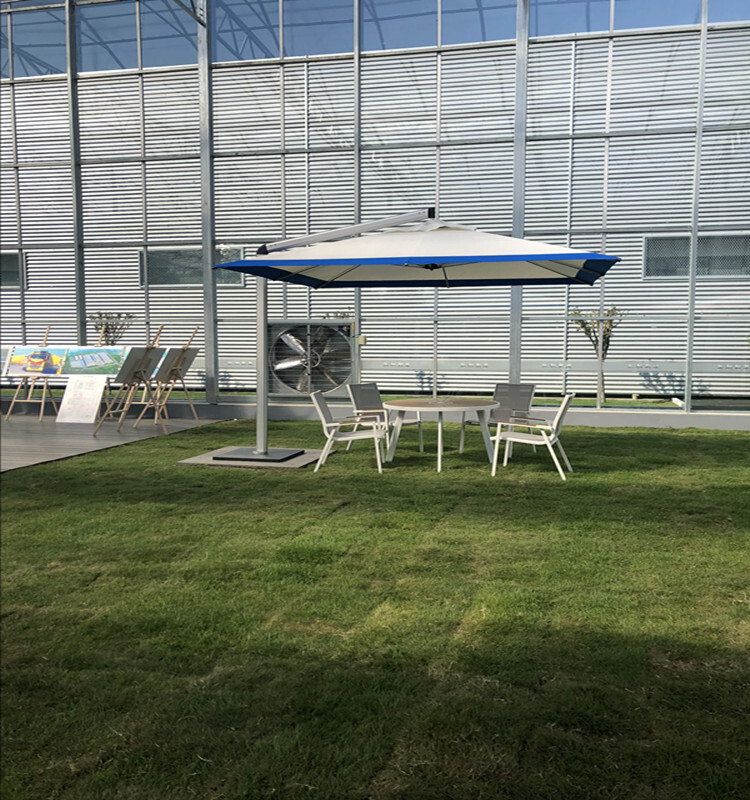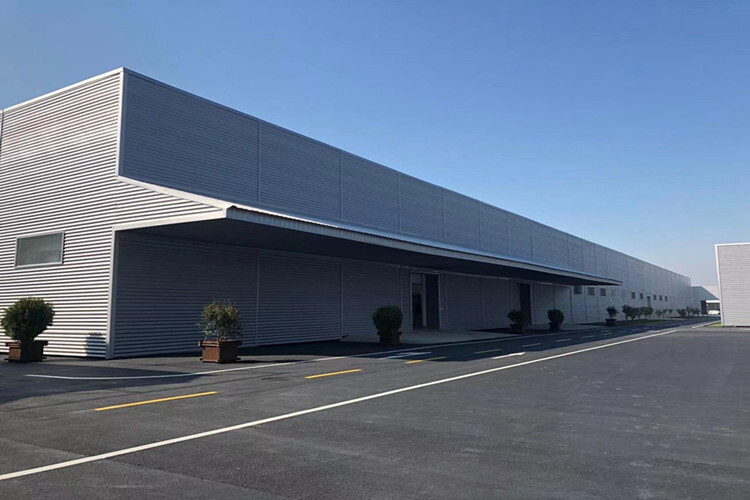Basic components for general steel structure building include steel column and beam, roof and wall purlin, secondary supporting structure, roof and wall cladding, window and door, fastener.
The detailed information for steel structure design for prefabricated workshop building:
Primary Frame of Steel Structure Design
Build-up H-Section, I-Section construction, truss, end wall frame.
Secondary Framing
Purlins and Bracings
The roof support and wall bracing of a steel structure is a connecting set that enhancing the overall stability of the building structure, improve lateral stiffness and transmit longitudinal horizontal force.
Cladding
2 materials options: single-skin steel sheet, sandwich panel
Fasteners
Fasteners: A steel structure bolt is a kind of high-strength bolt and a kind of standard part, which is mainly used as the connection points of steel structure components.
Window, Door, Ventilator and Skylight
There are many options for doors, windows and ventilation of steel structures.
The doors can be chosen as sliding doors, roller doors and sectional doors
The windows can be PVC and Aluminum alloy model

.jpg)




.jpg)
