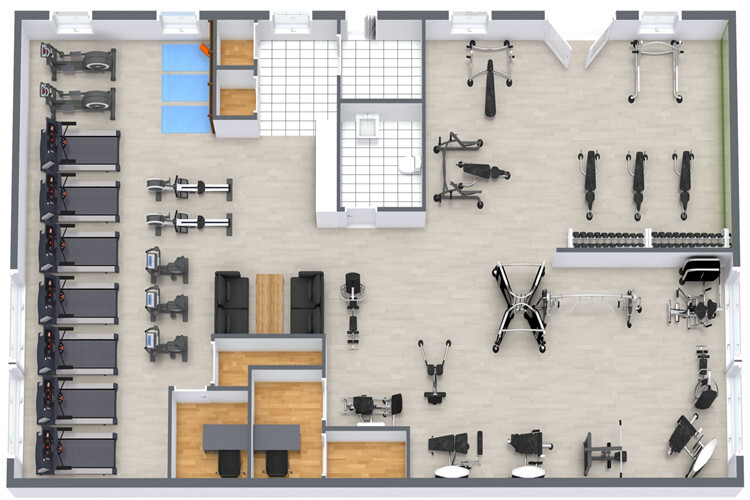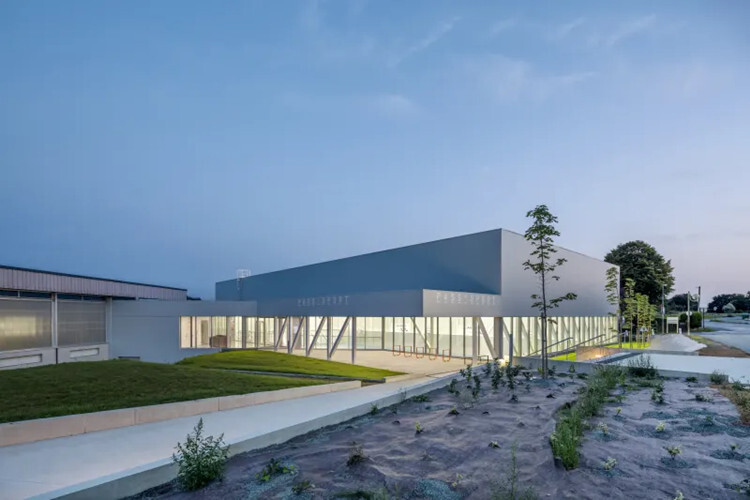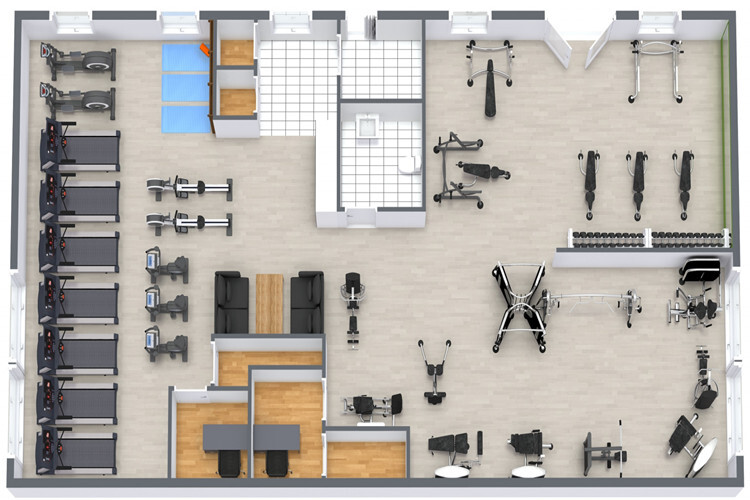The building floor plan for gym or fitness club is an essential element for customer satisfaction. A good gym layout feels spacious, uncrowded, and downright encouraging.
Types of Gyms
The gym includes personal training studios, apartment gyms, hotel gyms, activity-specific gyms (pilates, barre, CrossFit), small and large membership fitness centers and more.
Here's a list of typical gym amenities. Which will be part of your floor plan?
- Entrance: Often a desk or counter at which to greet clients and accept payments. It could include an office in which to sign up new members and a waiting area.
- Fitness areas: Fitness areas include open training spaces, such as a warm up/stretch area, cardio area, free weights, and resistance training machines. This category also includes group exercise rooms for yoga, pilates, spin, aerobics, step, and other classes.
- Locker rooms & bathrooms.
- Office: There are usually several offices for gym management and staff.
- Juice bar, food, retail: Some gyms add extra sales of juices, snacks and other retail products.
- Other amenities: Such as pools, outdoor fitness courts, sports fields, etc.
- Storage.
Meeting Code Requirements
Consult with an experienced professional before you finalize your floor plan, as it will need to meet your local fire and building codes. Fire protection systems, such as sprinklers and fire alarms may also be required.
.jpg)




.jpg)

