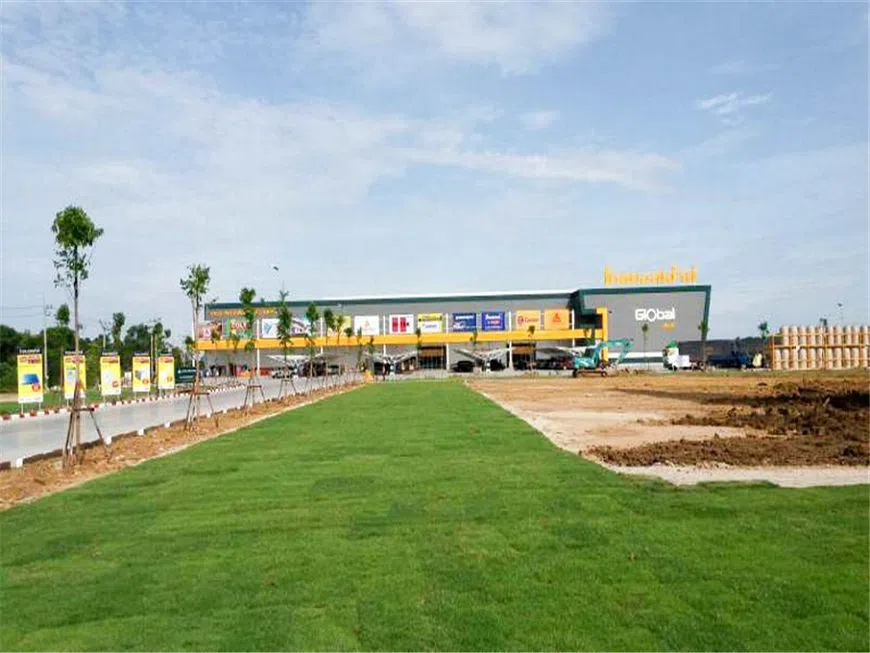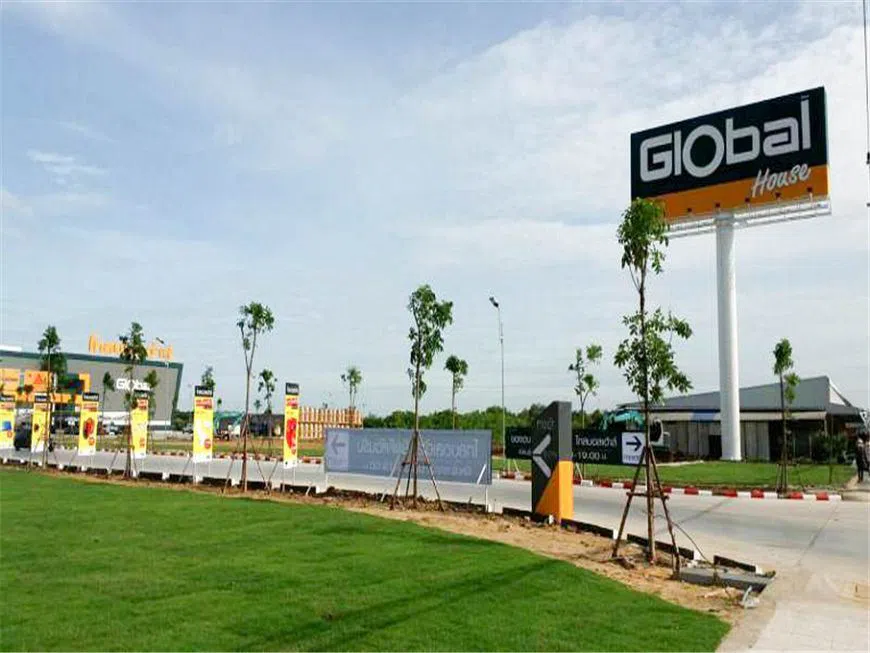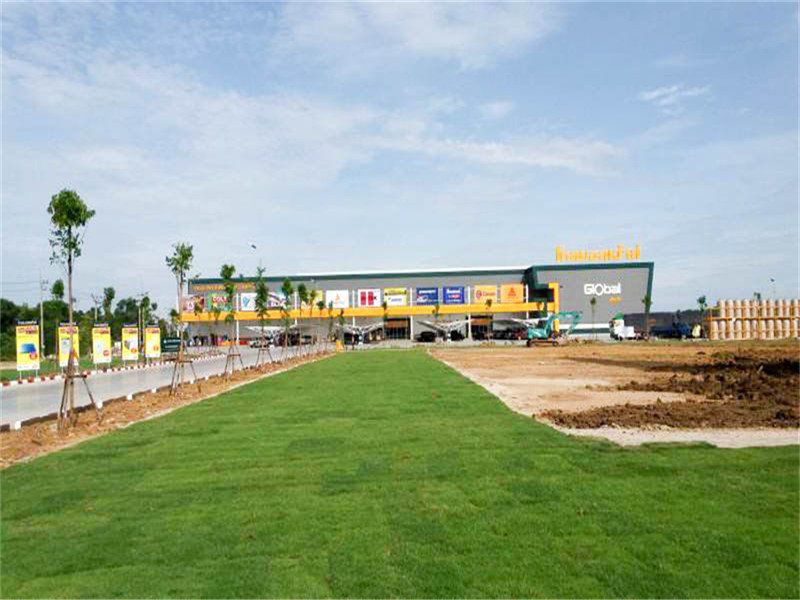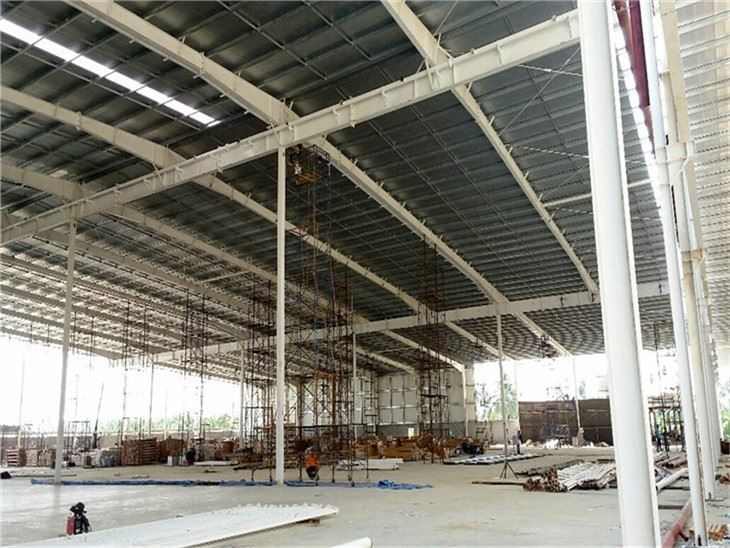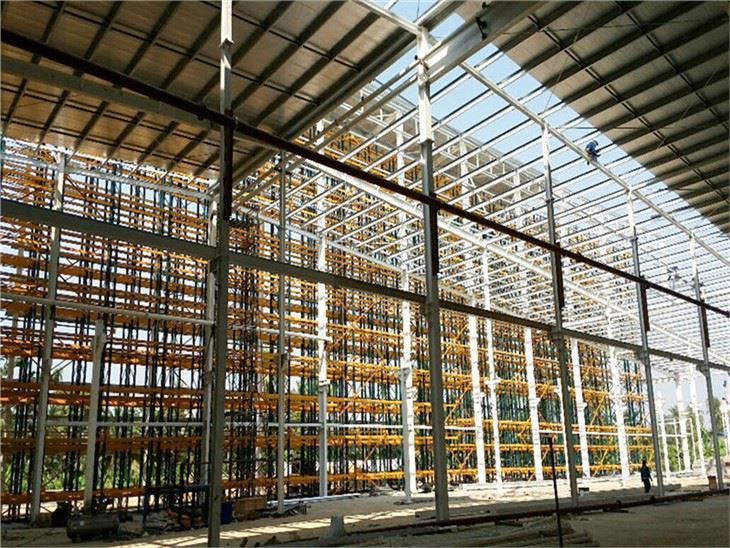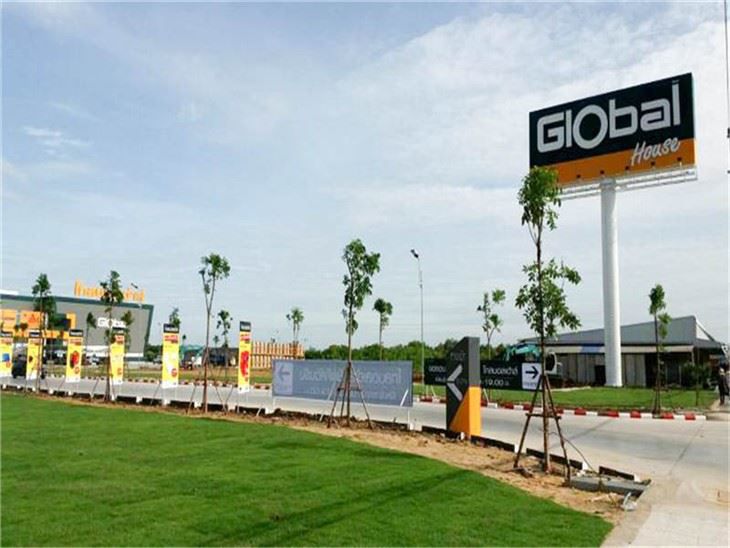
In the process of steel structure construction, it is necessary to fully consider its scale, color, lines and changes. In the process of facade design of steel structure workshop, designers need to reasonably arrange the facade according to the specific requirements of construction technology, so that the facade of steel structure workshop has the characteristics of simplicity, magnificence and atmosphere, and the nodes need to be unified One. At present, color profiled steel sheet is widely used in the construction of steel structure workshop. It makes up for the single form and heavy defects of reinforced concrete structure. It can improve the appearance of steel structure warehouse, present rich and diverse colors, and its shape has the characteristics of light weight.
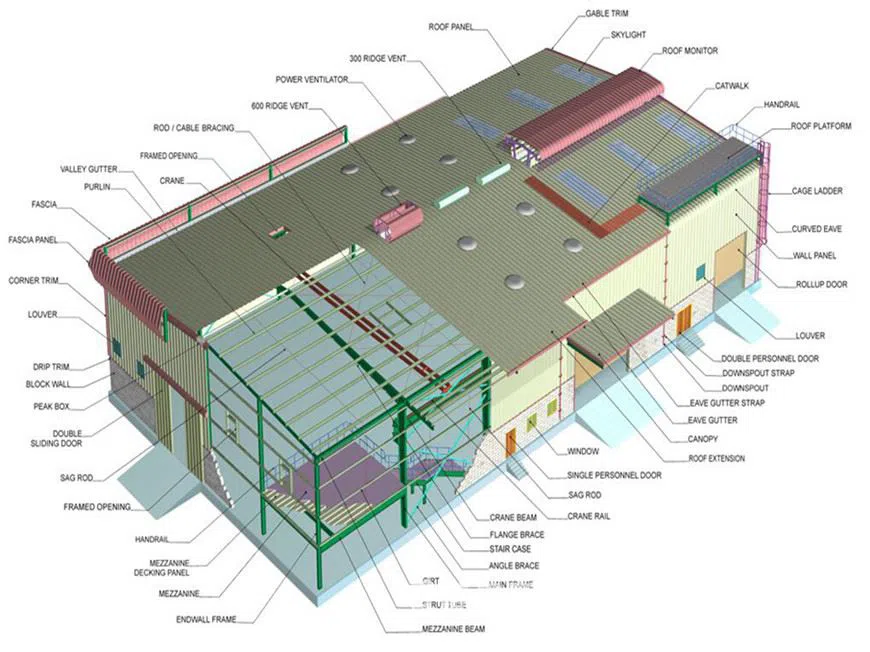
DETAILED INTRODUCTION
Hot Dip Galvanized Warehouse Building is favored by most people because of its unique advantages. The machinability and good mechanical properties of the material greatly improve the overall strength and bearing capacity of the Dip Galvanized Warehouse Building, and improve the overall bearing performance. Then, when designing the steel structure factory building, should we consider the deformation joint of the Dip Galvanized Warehouse Building?
1. The deformation joint of the Dip Galvanized Warehouse Building.
In order to prevent the Dip Galvanized Warehouse Building from cracking or damaging the building due to temperature change, uneven foundation settlement, earthquake and other factors, the building is disconnected from the deformation sensitive part in the design process, and is divided into several parts. Relatively independent elements and reserved gaps can ensure that the building has enough deformation space, and this structural gap is called deformation gap.
2. Temperature expansion joint.
The temperature change will lead to the discomfort of the Dip Galvanized Warehouse Building, which will lead to the temperature stress in the structure, which is related to the stiffness of the column, the height of the top of the crane guideway and the temperature difference. When the factory plane is large, in order to avoid excessive temperature, the temperature joint should be installed horizontally or longitudinally in the factory. A factory with a larger plane size should be divided into several temperature segments. The length of the temperature zone can be realized according to the steel structure design code. The temperature expansion joint is usually treated by double-column method or single-column method.
For the longitudinal temperature expansion joint, the rolling bearing can be set at the roof truss support, and for the transverse temperature expansion joint, the ellipse, hole sliding method or channel steel splint sliding method can be used at the joint between the frame beam and steel bar.
3. Set up the support system of Dip Galvanized Warehouse Building.
In order to ensure the space work of the Dip Galvanized Warehouse Building, improve its overall stiffness, bear and transmit longitudinal and transverse forces, prevent excessive deformation of the bar to avoid the instability of the compression bar, and ensure the overall stability of the structure, according to the factory structure, the position of the crane in the factory, the vibration equipment, the height of the span and the height of the plant and the length of the temperature zone, the Dip Galvanized Warehouse Building support is divided into column support and roof support.
