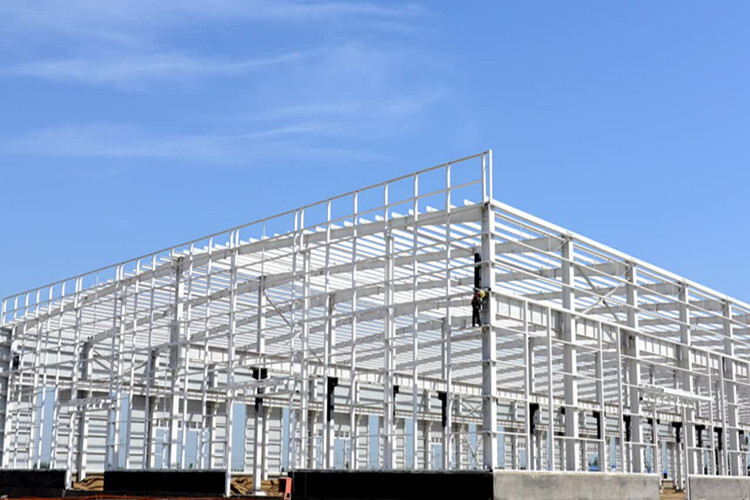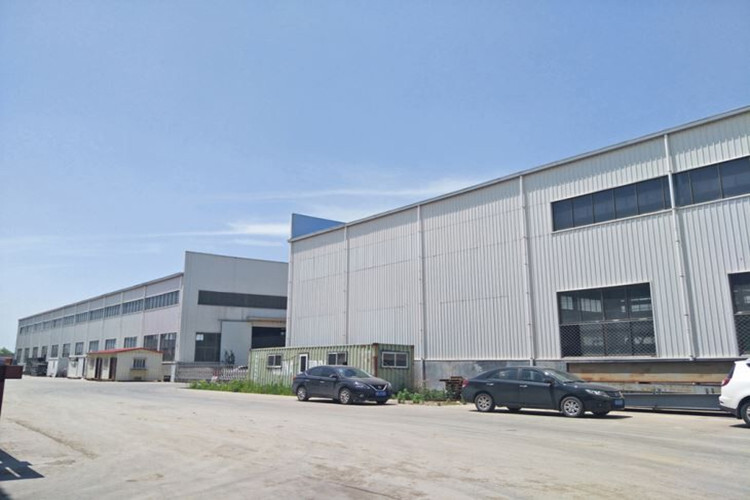Structural System: Light Steel Structure Light Steel Structure For Workshop Construction
Building Application: Production Workshop, Warehouse, Cold Storage, Shed, Gym, Hangar, Farm for Chicken/Hog/Goat/Dairy/Cow, Prefabricated House, Office, Classroom, Store
Primary Steel Structure: Welded H section steel with primer and facing anti-rusting painting, which will be bolted together at site
Secondary Framing: C & Z Purlin, tie Bar, roof and wall support are formed as secondary frame structural system
Roof and Wall Cladding: Single-skin color-coated steel sheet or steel insulation sandwich panel
- 360000sqm production workshop
- 25 years experience, CE, ISO9001, ISO9712, ISO3834, BV, SGS certification
- 1 hour to Qingdao port
- 130+countries
Qingdao Xinguangzheng is a premier choice for prefabricated steel structure buildings in China.

.jpg)
.jpg)



.jpg)
.jpg)