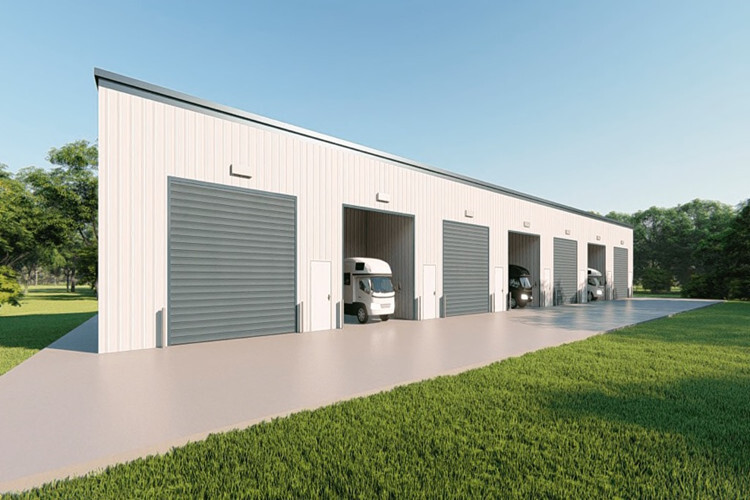Prefabricated Warehouse Steel Structure Building For Storage Rent
Structure System: Portal Frame
Design loads: wind load, snow load, live load, dead load
1. Primary Steel Frame: I beam with anti-rusting coatings
2. Secondary Structure: C, Z purlins with galvanized surface treatment
3. Support Structural Part: Tie bracing, bracing bars, angle steels, all these will improve the stability and durability of the whole structural building.
4. Roof & Wall Materials: Steel sheet, EPS sandwich panel, Polyurethane panel, Mineral wool sandwich panel
6. Window: Aluminum alloy Windows
8. Door: E-roller door, sectional door, sliding door
.jpg)
.jpg)



.jpg)
.jpg)
