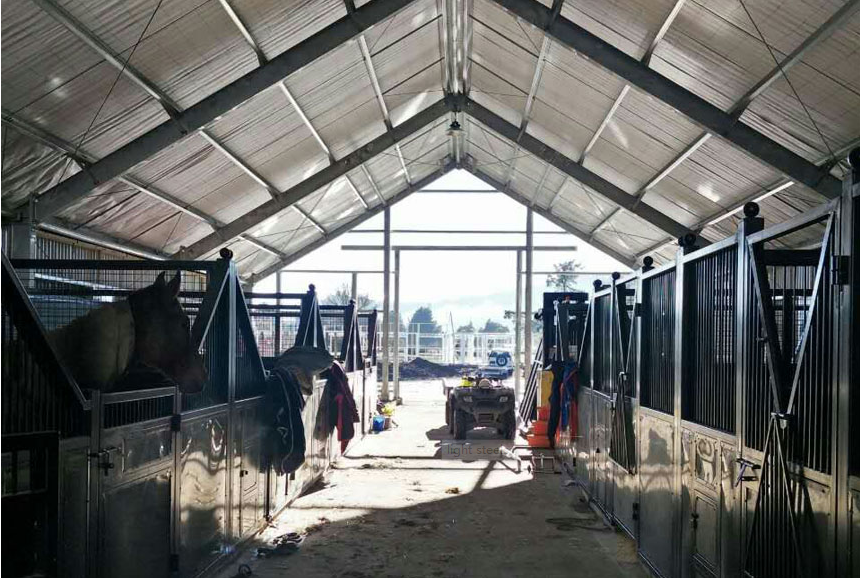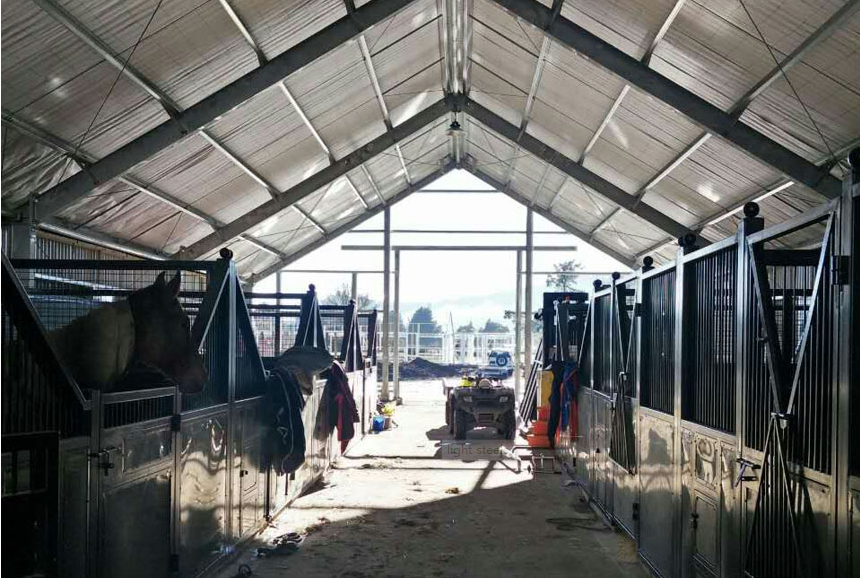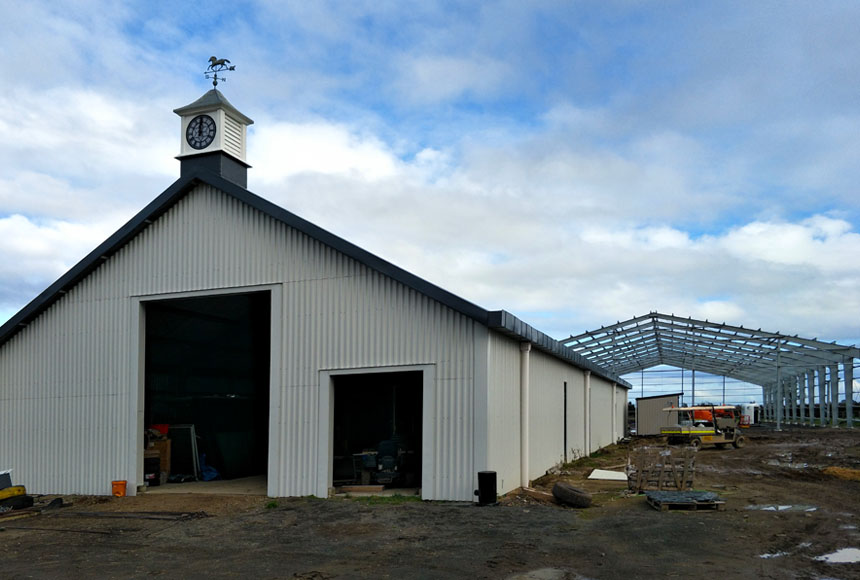Cell-phone/Whatsapp: +86-156 1007 5118
terry@xgzbuildings.com
+86-15610075118



 Name of Building: Horse Barn
Name of Building: Horse Barn