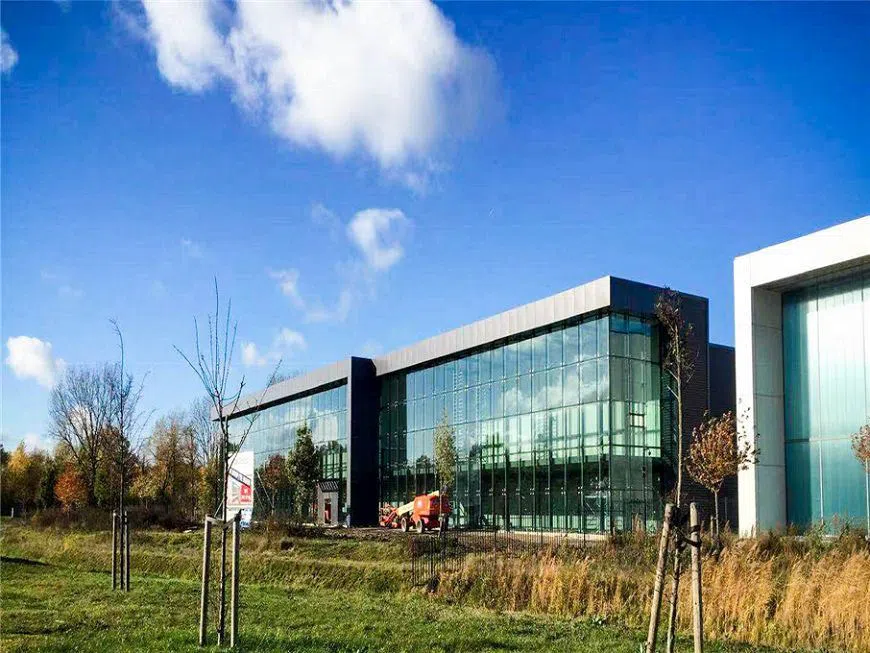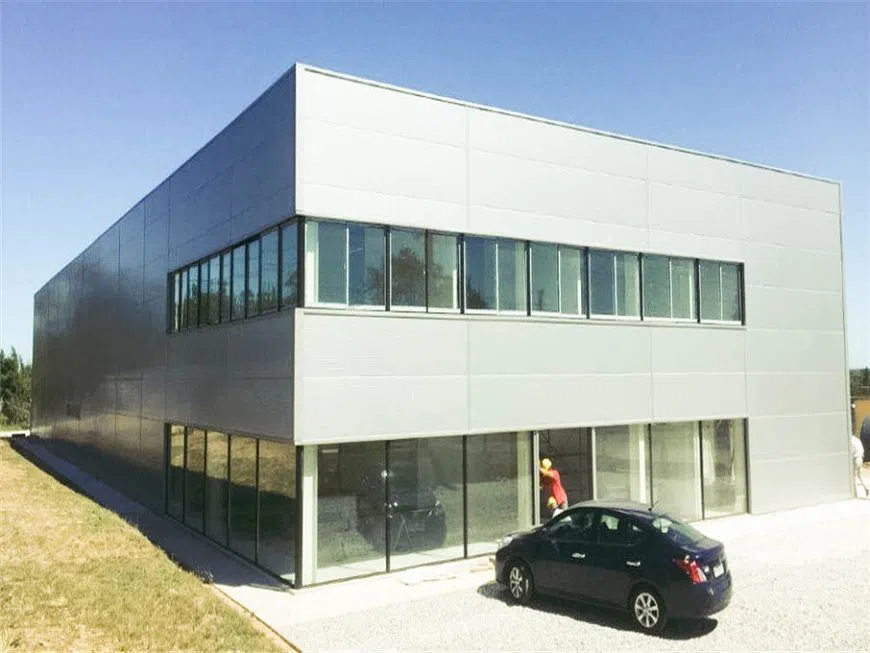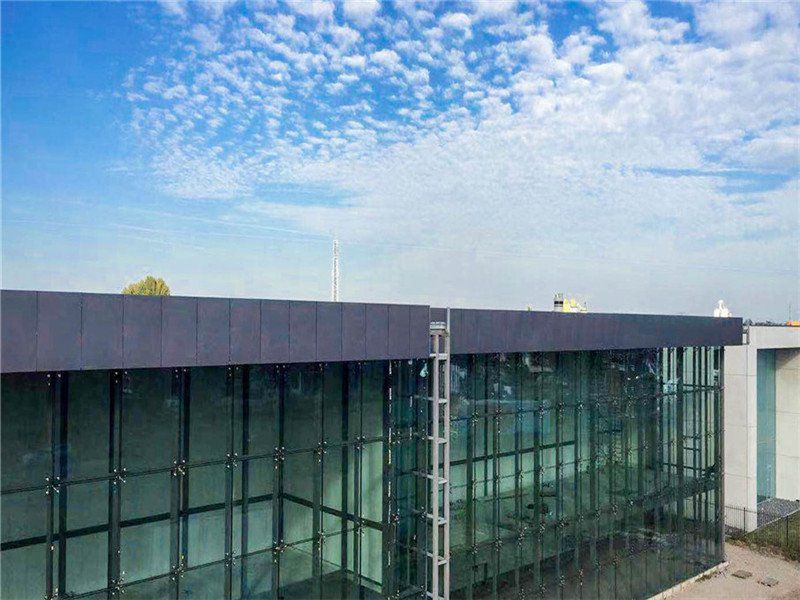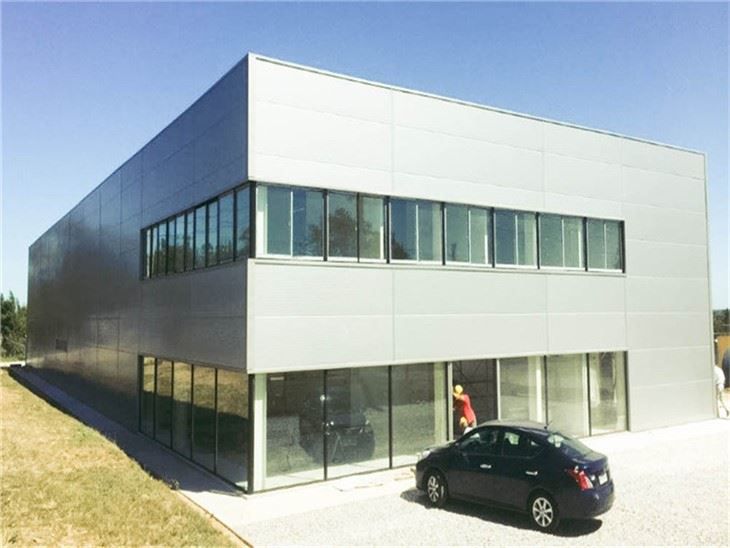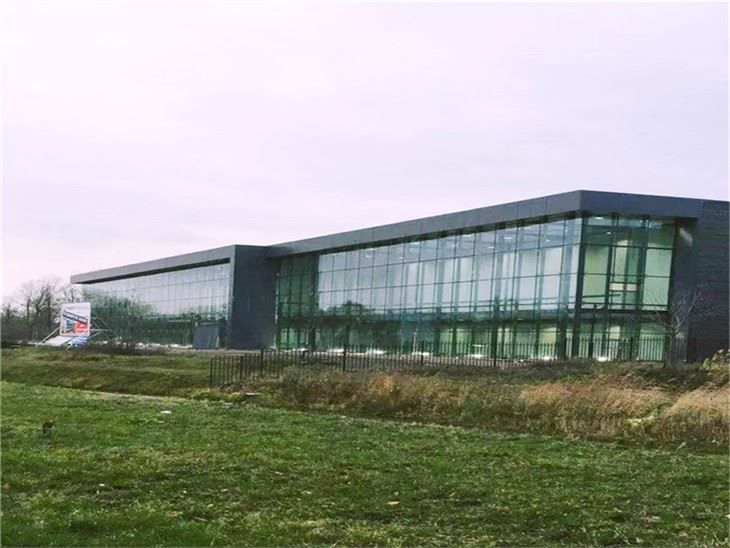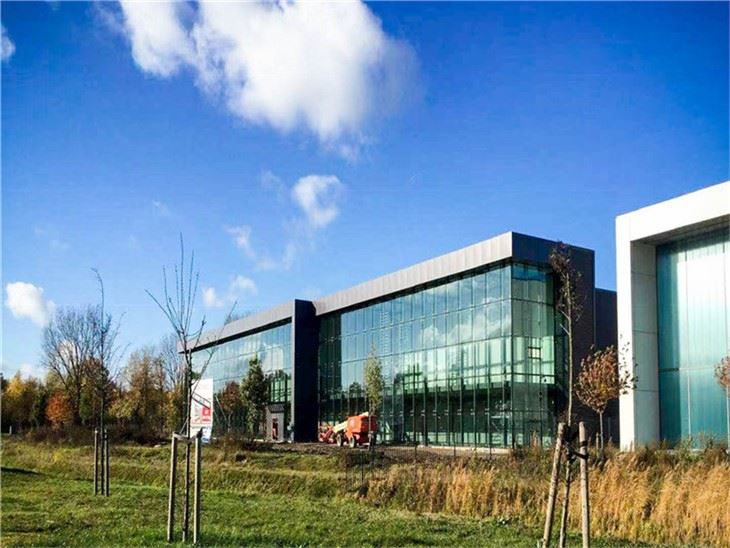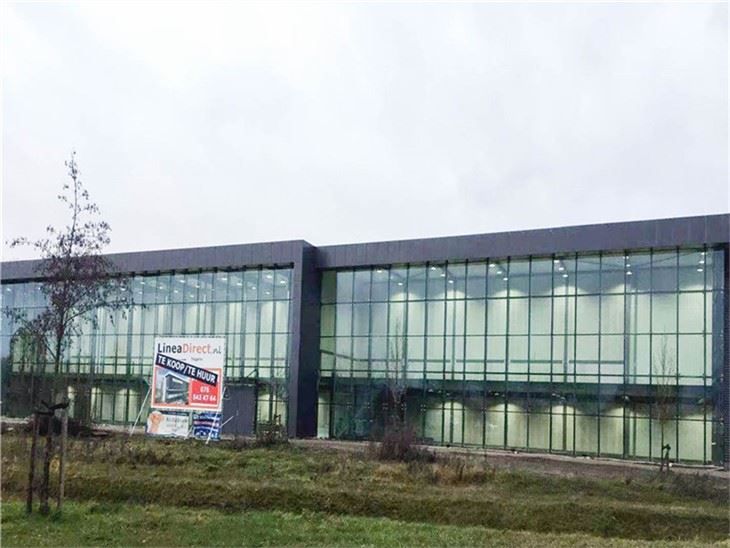
Steel structure is mainly composed of steel materials, is one of the main types of building structure. The structure is mainly composed of steel beams, steel columns, steel trusses and other components made of profiled steel and steel plates. The welding seams, bolts or rivets are usually used to connect the components or parts. Because of its light weight and simple construction, it is widely used in large workshops, exhibition halls, venues, super high-rise and other fields.
DETAILED INTRODUCTION
Light steel structure building is a new type of building structure system, which is formed by the main steel framework linking up H-section, Z-section, and U-section steel components, roof and walls using a variety of panels and other components such as windows and doors. Light steel structure building is widely used in warehouses, workshops, large factories, and so on.
PRODUCT SPECIFICATIONS
|
Item Name
|
Steel construction
|
|
Main Material
|
Q235/Q345 (Q 355) Welded H (box) steel / Truss / Hot Rolled Section Steel / Square Steel Tube, C/Z Purlin
|
|
Surface
|
Hot Dip Galvanized or Painted
|
|
Roof & Wall Panel
|
EPS, Rockwool, PU Sandwich panel /Single Corrugated Steel Sheet/ Colour sheet with Glass-wool
|
|
Window
|
PVC Steel or Aluminum Alloy
|
|
Door
|
Sliding Door (sandwich panel) or Rolling Up Door
|
|
Crane
|
5T, 10T, 15T, etc. As request
|
|
Bolt
|
foundation bolt, high strengthen bolt, normal bolt, screw, rivet
|
|
Service
|
Design, Fabrication and Installation
|
|
We can make quotation according to customer's drawing or requirements
|
|
(size by length/width/height), offering a free design
|
|
drawing and all detailed drawings for installation.
|
|
Packing
|
According to customer's requirements
|
|
Load into 40/20GP, 40HQ or 40OT
|
DESIGN PARAMETERS
|
Design Parameters
|
1) Live load on roof (KN/M2)
|
|
2) Wind speed (KM/H)
|
|
3) Snow load (KG/M2) - If Applicable
|
|
4) Seismic load - If Applicable
|
|
5) Size: width X length X eave height, roof slope
|
|
6) Style of roof drainage: with gutter & rain pipes or non? is there Parapet wall?
|
|
7) Crane (if you have), Crane span, Crane lift height, max lift capacity, max wheel pressure and min. wheel pressure
|
|
8) Style & position of Doors and Windows
|
|
9) Other your idea!
|
PRODUCT FEATURES
1) Prefabricated and customized design.
2) Low foundation cost, thanks to the light weight of the structure itself.
3) Easy construction, time-saving, and Labor saving.
4) Flexible layout, beautiful appearances, and higher space efficiency.
PROJECT CASES
Netherlands exhibition hall
